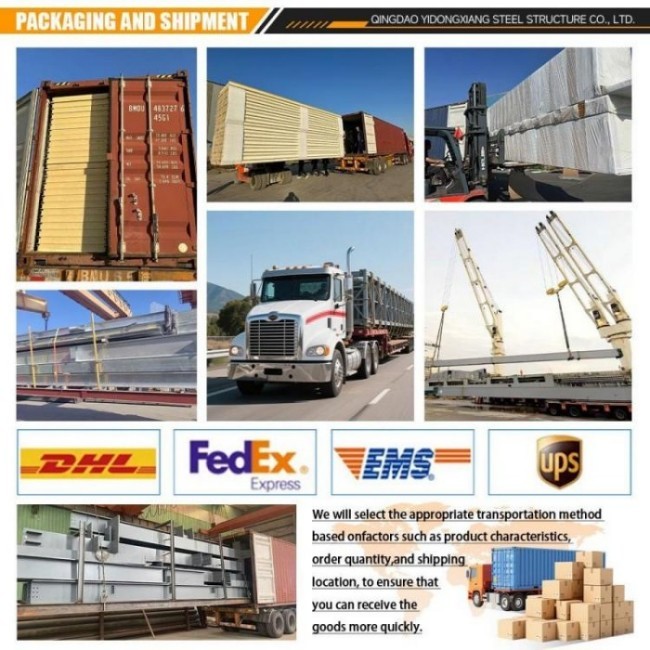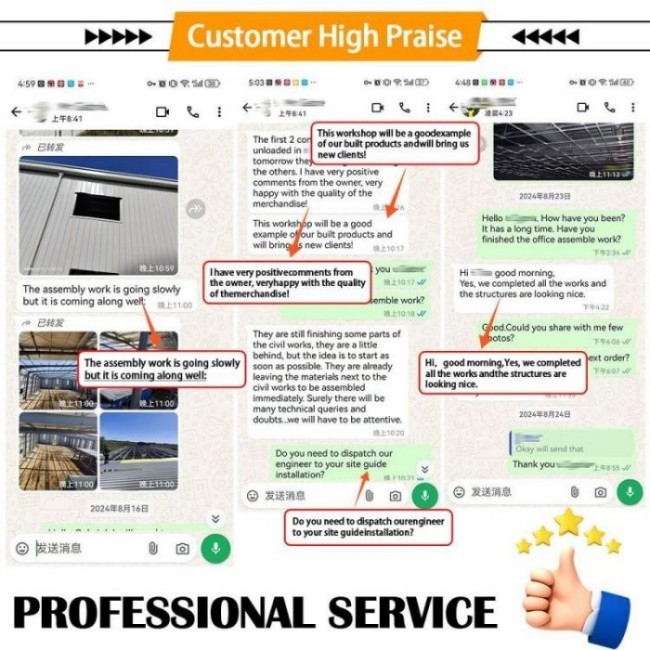| Sign In | Join Free | My ecer.com.ru |
|
- Home
- Products
- About Us
- Quality Control
- Contact Us
- Get Quotations
| Sign In | Join Free | My ecer.com.ru |
|
Brand Name : YDX
Model Number : YDX-00
Certification : CE ISO SGS
Place of Origin : CHINA,QINGDAO
MOQ : 10-10000 square meters
Price : $30.00-$65.00
Payment Terms : T/T
Supply Ability : 10000 tons/month
Delivery Time : 20-30 works days
Packaging Details : Exported standard packing
Material : Steel
Design : Customized
Earthquake Resistance : Strong
Structure Type : Frame
Weather Resistance : High
Aesthetics : Modern
Installation : Fast and Easy
Durability : Long-lasting
Main Frame : Q355 Q235
Window: : Aluminum Alloy window
Door: : Sliding Door, Rolling Door
Wall & Roof : Sandwich Panel; Color Steel Sheet
Secondary Structure: : Purlin; Brace, Knee Brace Etc
Cladding : PU/Rock Wool/Fiberglass/EPS
Column & BeamConnection : High Strength Bolt
Advantage: : Easy & Fast Install
Frame Type : Steel Frame
Windows : Aluminum
Seismic Design : High Seismic Zone
Installation Time : Short
Construction Type : Frame
Cost : Moderate
Product Resistance : Corrosion Resistant
Finish : Galvanized/Painted/Cladding
Roof : Glass Wool, EPS, PU
Product Fire Resistance : Fireproof
Door : Sliding Door or Rolling Door
Light Weight Prefabricated Steel Structure Office Building Steel Structure House
Introduction to Steel Structures
Steel structures are building structures primarily made of steel, constructed through methods such as welding and bolting. They are widely used in industrial plants, high-rise buildings, bridges, towers, and more. The steel used typically includes sections, plates, and pipes, which offer high strength, good plasticity, and toughnes
Characteristics of Steel Structures
1.High Strength: Steel has high strength and strong load-bearing capacity, making it suitable for large-span and high-rise buildings.
2.Lightweight: Compared to concrete, steel has a higher density but even greater strength, resulting in lighter structures and reduced foundation loads.
3.Good Plasticity: Steel exhibits excellent plasticity, allowing it to withstand significant deformation and offering superior seismic performance.
4.Good Toughness: Steel maintains good toughness even at low temperatures, making it suitable for cold environments.
5.Fast Construction: Components can be prefabricated in factories and assembled on-site, shortening construction timelines.
6.Eco-Friendly: Steel is recyclable, reducing construction waste and aligning with environmental sustainability.
7.Good Sealing Properties: Welded steel structures provide excellent air and water tightness, making them ideal for containers and pipelines.
8.Poor Corrosion Resistance: Steel is prone to rust and requires anti-corrosion measures.
9.Poor Fire Resistance: Steel loses strength at high temperatures, necessitating fireproofing treatments.
Summary
Steel structures offer advantages such as high strength, lightweight, and fast construction. However, they also have drawbacks like poor corrosion and fire resistance, which require appropriate mitigation measures.
| Steel structure building | ||||
| 1. Primary Framing | Box beam column, cross steel column, H-shaped steel column, steel beam | |||
| 2. Secondary Framing | Galvanized Z and C sections purlin | |||
| 3. Roof and Wall panels | Steel sheet and insulated sandwich panels (EPS, fiberglass wool and PU). | |||
| 4. Steel Decking Floor | Galvanized steel decking board | |||
| 5.Structural subsystem | Divider, gutter, awning, partition wall | |||
| 6.Mezzanines, Platforms | Painted or galvanized H beam | |||
| 7.Other Building Accessories | Sliding doors, roll up doors, aluminium windows, louvers, etc. | |||
| Service Life | 50-70years | support | steel angle, steel pipe, steel round | |
| Place of Origin | Qingdao,Shandong,China | Application | workshop, warehouse, poultry house,garage etc | |
| Grade | Q235B, Q355B or as per customer's need | Bolt Grade | M20, M16, M14 etc | |
| Connection | intensive bolt, ordinary bolt | Window | PVC steel or aluminum alloy | |
| Downspout | PVC pipe or as per customer's request | Door | sliding or rolling door | |
| Purlin | C/Z shape profile | Panel | EPS/PU/fiber glass/rock wool | |
| Main Frame | Welded or hot rolled H-shaped steel, columns, beams, box beams and columns | |||
| Drawings & Quotation: | ||||
| (1) Customized design is welcomed. | ||||
| (2) In order to promise an accurate quotation and drawings, please let us know the length, width, eave height and local weather.We will quote for you promptly. | ||||
Our steel structure fabricaiton factory:
We own three light/heavy H steel production lines, BOX production lines, C/Z purlin production lines and various types of profiling steel sheet machines with advanced equipment such as plasma cutting machine.

Installation:
Method 1: We provide shop drawing before installation.
Method 2: If you still don't know how to install, We will teach you the installation in our factory. when necessary , we will assemble a sample steel structure building for you.

Packing & Loading:
All the structure components, panels,bolts and sort of accessories will bewell packed with standard package suitable ocean transportation and loaded into 40’HQ.
All the products are loaded at the loading site of our factory using crane and forklift by our skilled workers,who will prevent the goods to be damaged.

Why us?
1. Professional design team, we could design the drawing as your requirement or calculate the steel quantity based on your drawing.
2. Skilled fabrication team and advanced equipment. We make the independent production schedule to each project.
3. One-stop service: We have completed lots such kinds of projects, we could provide the integrated proposal for your project.
4. Professional QC team will guarantee that we will provide the production and service as your request.
5. After sales service: If it has any questions that need us to do in your process of using, such as the maintain of outside insulation and steel components, just tell us , we will try to provide the service as well as we can.

| 1 | Location (where will be built?) | _____country, area |
| 2 | Size: length*width*height | _____mm*_____mm*_____mm |
| 3 | wind load (max. wind speed) | _____kn/m2, _____km/h, _____m/s |
| 4 | snow load (max. snow height) | _____kn/m2, _____mm |
| 5 | anti-earthquake | _____level |
| 6 | brickwall needed or not | If yes, 1.2m high or 1.5m high |
| 7 | thermal insulation | If yes, EPS, fiberglass wool, rockwool, PU sandwich panels will be suggested; . if not, the metal steel sheets will be ok. The cost of the latter will be much lower than that of the former |
| 8 | door quantity & size | _____units, _____(width)mm*_____(height)mm |
| 9 | window quanity & size | _____units, _____(width)mm*_____(height)mm |
| 10 | crane needed or not | If yes, _____units, max. lifting weight____tons; max. lifting height _____m |
|
|
Lightweight Office Prefabricated Steel Structure Building House Construction Images |