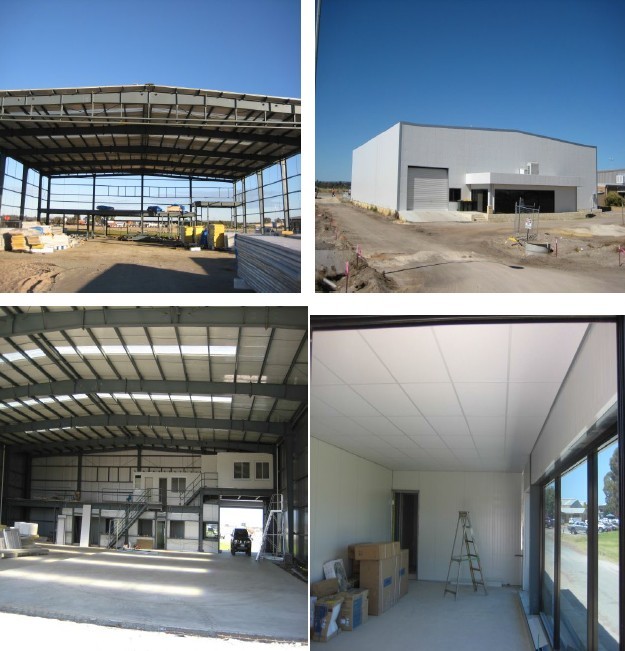| Sign In | Join Free | My ecer.com.ru |
|
- Home
- Products
- About Us
- Quality Control
- Contact Us
- Get Quotations
| Sign In | Join Free | My ecer.com.ru |
|
Brand Name : YDX
Model Number : YDX-SSH001
Certification : ISO,BV,CE
Place of Origin : QINGDAO,CHINA
Place Of Origin : CHINA
MOQ : 1-10000 square meters
Price : USD 30-100 per square meter/Negotiable
Payment Terms : L/C,Western Union,MoneyGram,T/T
Supply Ability : 10000TON/MONTH
Delivery Time : 25 DAYS
Packaging Details : STEEL PALLET OR SUITABLE FOR SEA SHIPPING
Grade : Q235B/Q345B
Material : Steel
Drawing Design : SAP2000, AutoCAD, PKPM, 3D3S, TEKLA
Main Steel Frame : H Steel, Z Or C Purlin
Secondary Frame : Hot Dipped Galvanized Purlin
| Attribute | Value |
|---|---|
| Grade | Q235B/Q345B |
| Material | Steel |
| Drawing Design | SAP2000, AutoCAD, PKPM, 3D3S, TEKLA |
| Main Steel Frame | H Steel, Z Or C Purlin |
| Secondary Frame | Hot Dipped Galvanized Purlin |
Light steel structure buildings represent a modern construction system featuring H-section, Z-section, and U-section steel components connected to form durable frameworks. These structures are widely utilized for warehouses, workshops, industrial facilities, and various commercial applications.


Industrial: Manufacturing plants, storage facilities, aircraft hangars
Agricultural: Livestock shelters, greenhouses, equestrian facilities
Commercial: Retail spaces, exhibition halls, multi-story buildings, transportation hubs

| Component | Specification |
|---|---|
| Main Steel Frame | Q235/Q355B Welded H Section Steel (Columns & Beams) |
| Secondary Frame | Q235/Q355B C and Z Purlin with Angle Steel Bracing |
| Cladding System | Various sandwich panel options or steel sheets |
| Accessories | Aluminum/PVC windows, sliding/rolling doors |


| Port | Qingdao |
| Steel Texture | Q235B, Q345B |
| Design Service Life | 40 Years |
| Connection Method | Bolted and Welded |
All components are securely packaged with protective materials and shipped on steel pallets to ensure damage-free transportation. Customers receive tracking information for complete shipment visibility.


Please provide the following details for accurate pricing:
| 1. Project location (country/region) | __________ |
| 2. Building dimensions (L×W×H in mm) | __________ × __________ × __________ |
| 3. Maximum wind load (kN/m² or km/h) | __________ |
| 4. Maximum snow load (kN/m² or mm) | __________ |
| 5. Earthquake resistance level required | __________ |
| 6. Brick wall requirements (height if needed) | __________ |
| 7. Insulation type preference | __________ |
| 8. Door specifications (quantity & dimensions) | __________ units, __________mm × __________mm |
| 9. Window specifications (quantity & dimensions) | __________ units, __________mm × __________mm |
| 10. Crane requirements (capacity & height) | __________ tons, __________m |
|
|
36m Span Prefabricated Steel Structure Aircraft Hangars Building Q235B / Q345B Images |